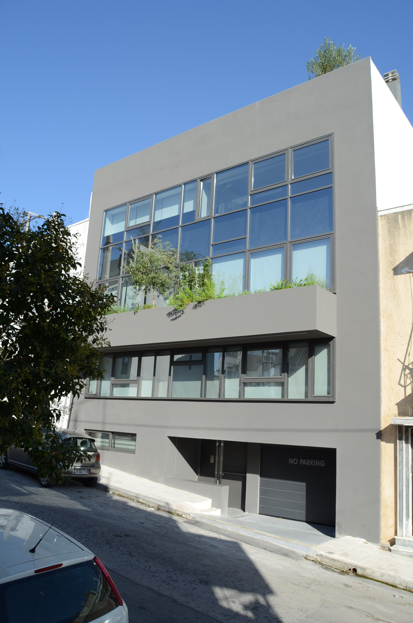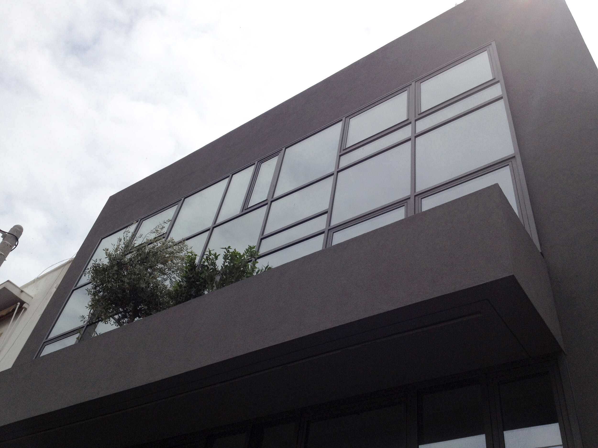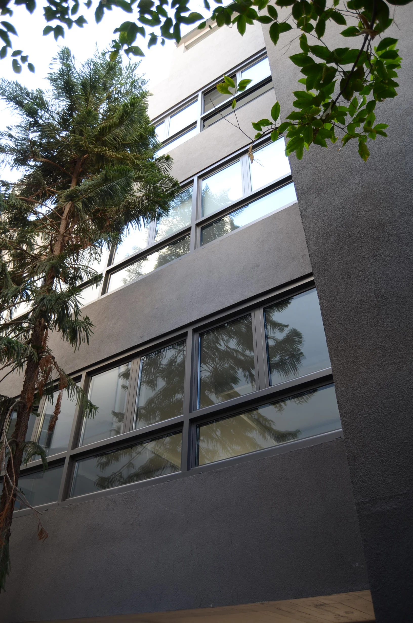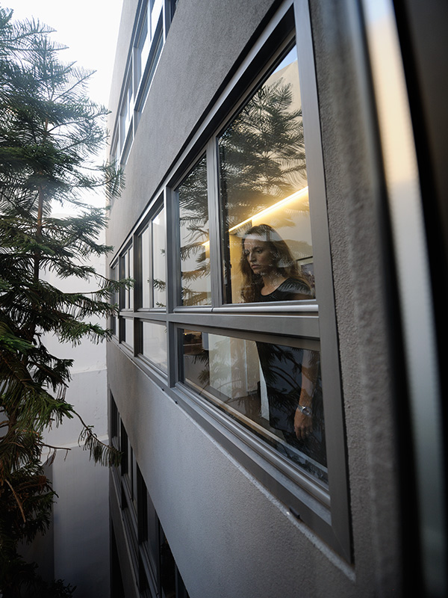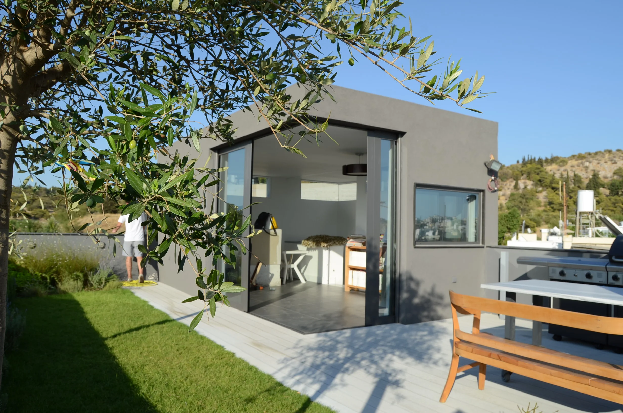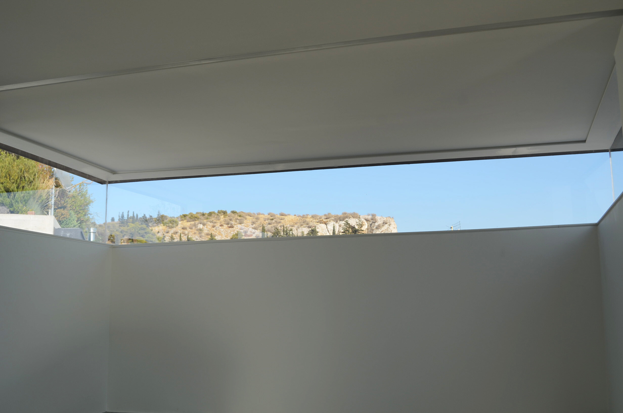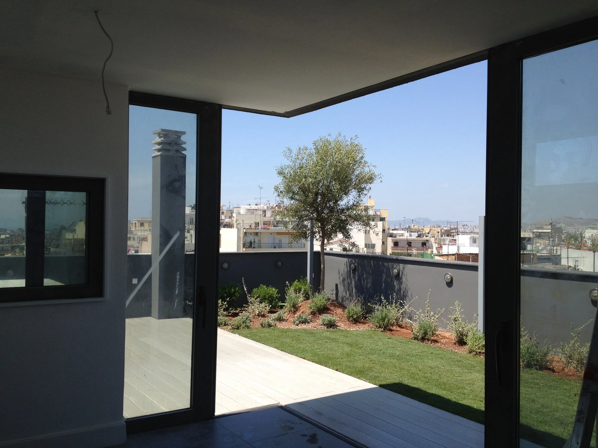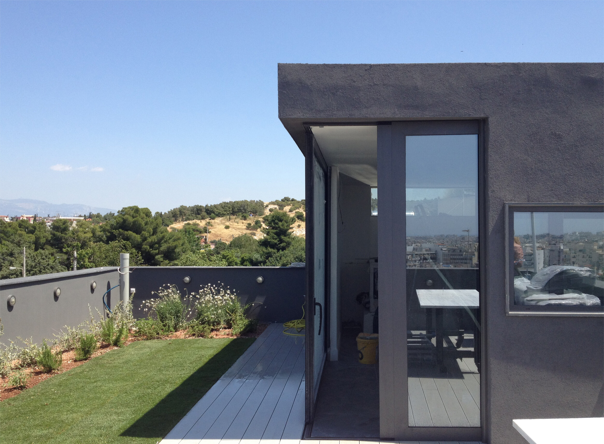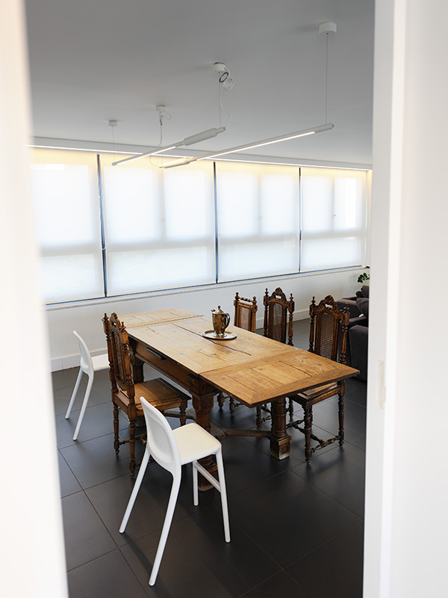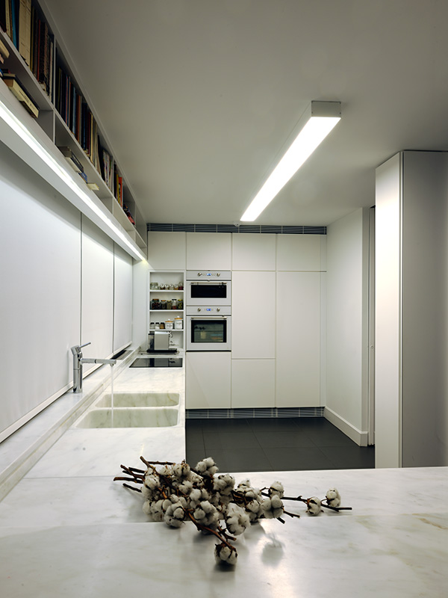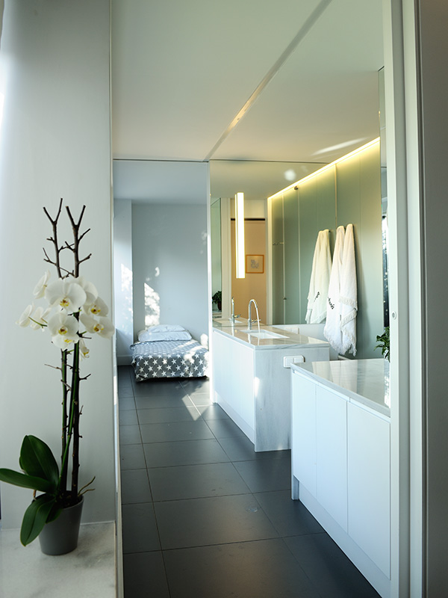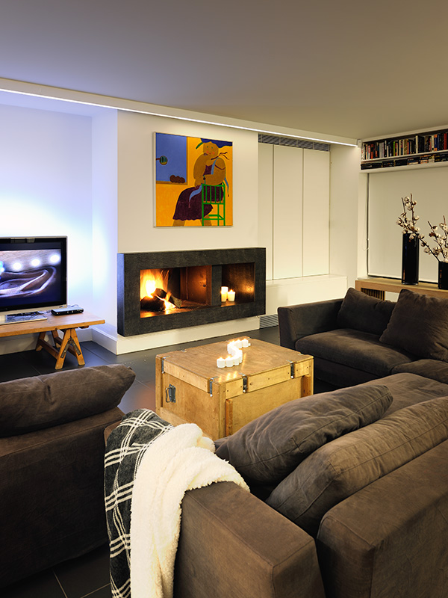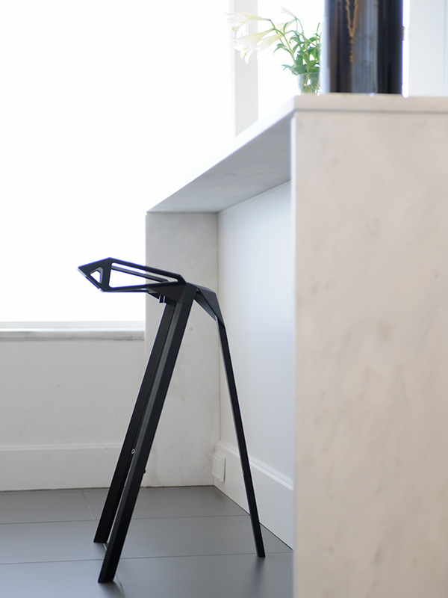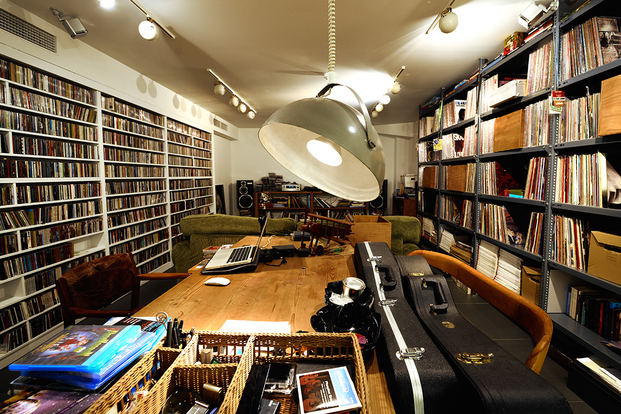CUBE IT
description: conversion of an 80’s open plan concrete frame office building into a single residence for a family of four in fillopappou greece
floor area: 500sq. meters
design + construction : 2010-12
design team: Stella Konstantinidis, Alexandra Stratou, Melanie Alkidi
The main attraction of the building was its location and view toward the Filoppappou hill, so we focused on the creation of exterior spaces maximizing the use of the courtyard and terrace.
On first encounter one perceives the terrace and olive tree that is planted on the front façade, and upon entering the building one is confronted with the courtyard which gives the impression of “entering out”.
The existing typical open plan has been used in a different way on each floor according to its designated use:
-on the ground/entrance floor, where the garage, entrance and extra room are located, the perimeter of the building is pulled in to maximize the courtyard’s surface
-on the first/children's floor, the rooms and bathroom occupy the front façade and the playroom looks onto the courtyard through the back façade.
-on the second/master floor a central island includes the bath and dressing rooms leaving two spaces that open up to both facades at each end of the plan.
- On the third/living floor the plan is left open, separating the kitchen from the rest of the space with full height furniture.
Vertical circulation is through a round staircase tower that is added on to the main volume and culminates in a small room that services the green roof terrace which is used as the main exterior space of the house.
The emphasis that was placed in the connection between the front and back facades is evident in the articulation of the curtainwall façade of the front entrance and the framed linear windows of the back. A playful graphic orthogonal pattern was devised and carried through in detailing of all scales referring back to the organization of the front façade. The curvilinear interior wall of the staircase stands as the only deviation from the orthogonal logic of the building.
photography: Yiorgos Kaplanidis, askarchitects

