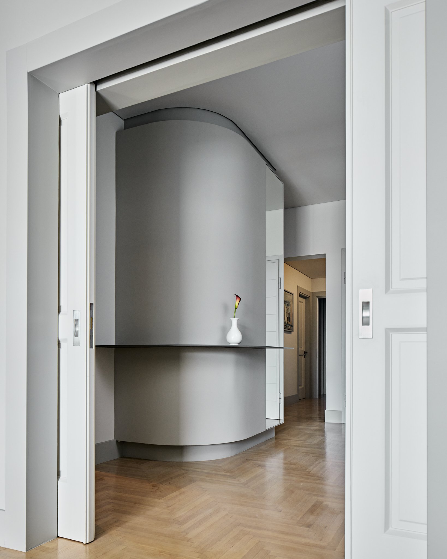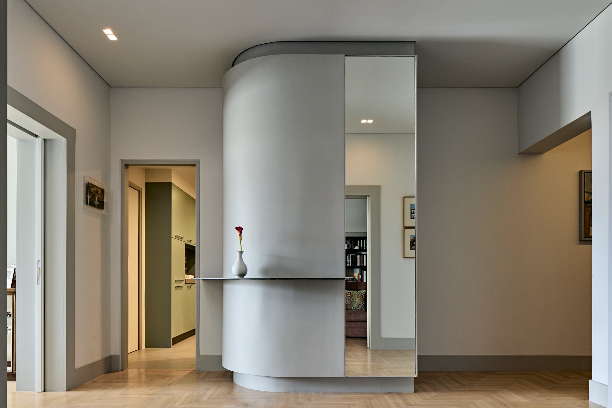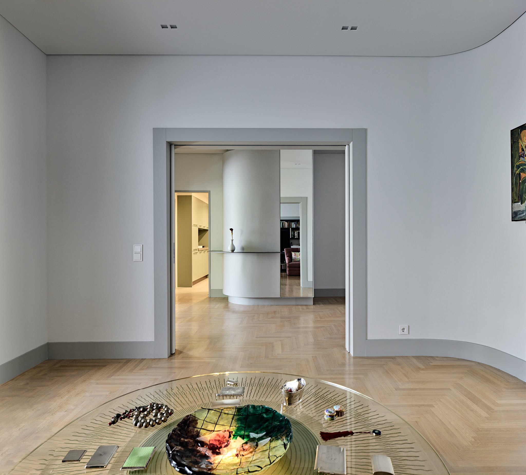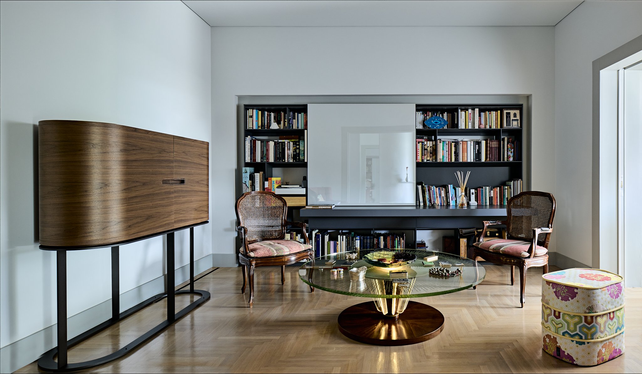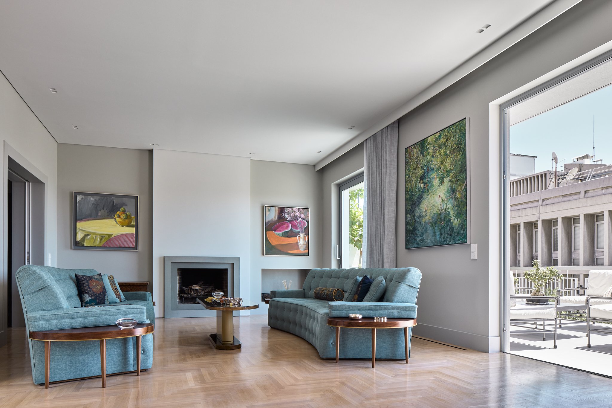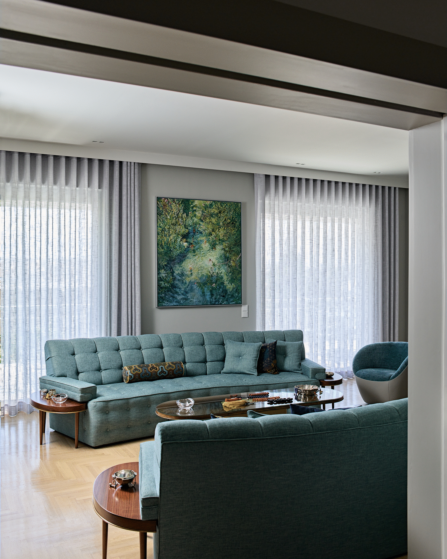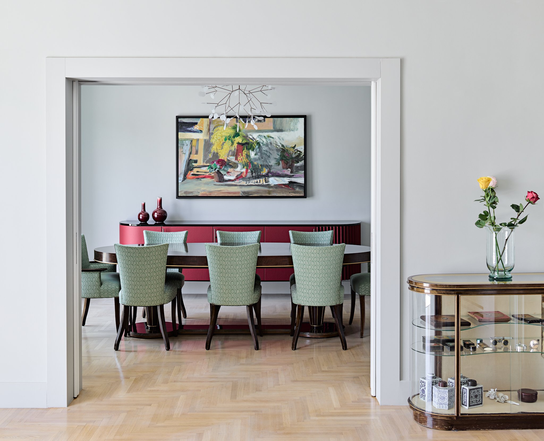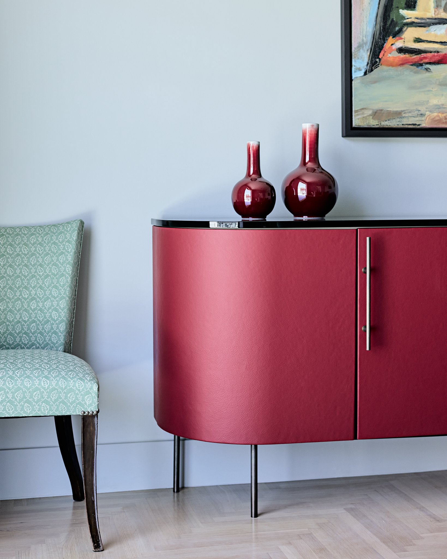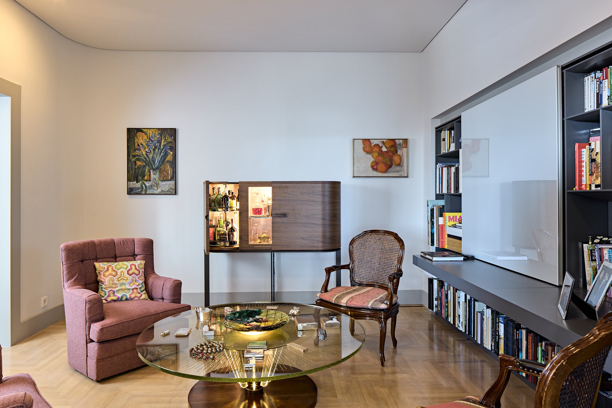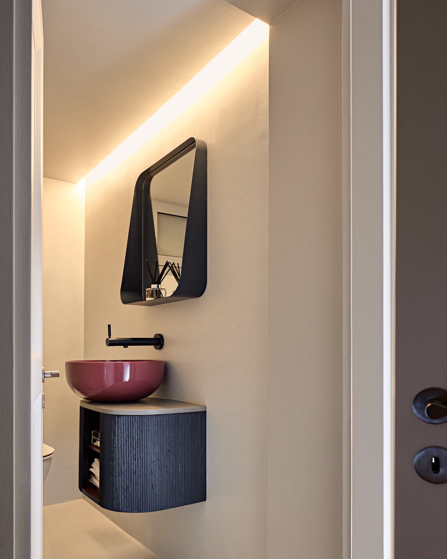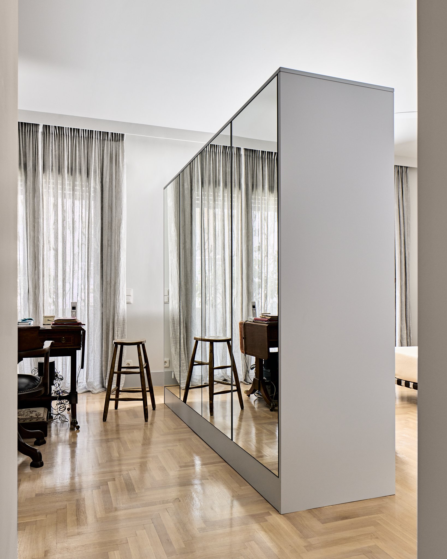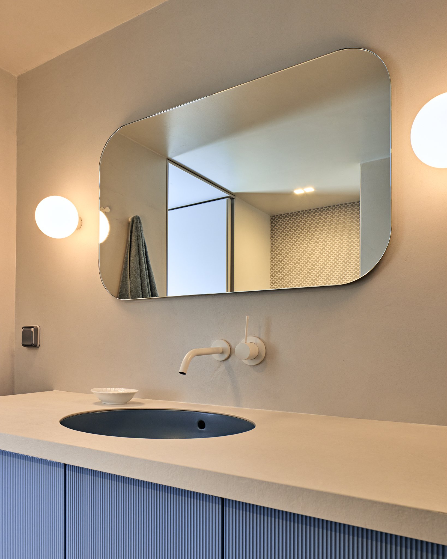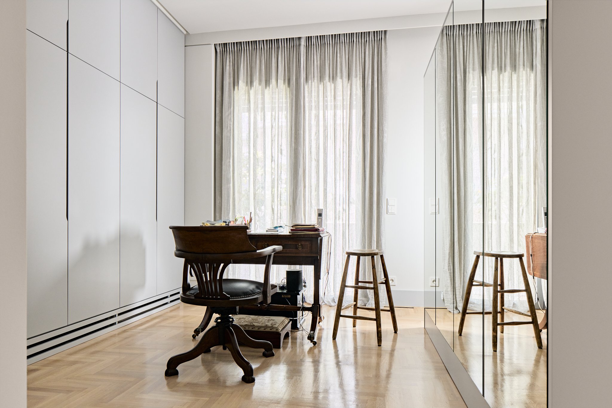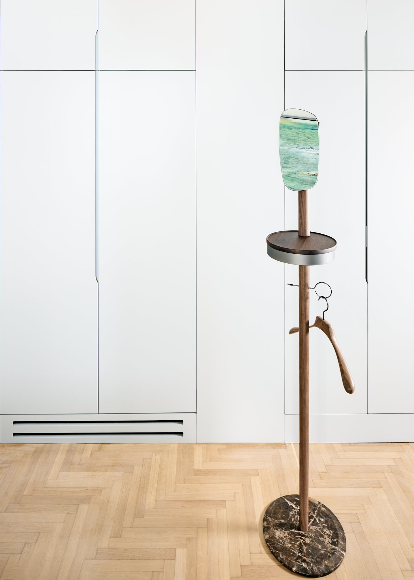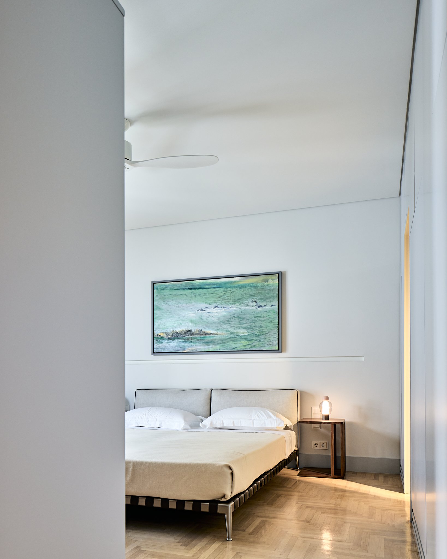CURVE it
description: apartment renovation
floor area: 250 sq. meters
design+construction: 2021
design team: Alexandra Stratou, Anastasia Bisbiroulia, Vangelis Telitzidis
The owners wanted to keep the existing layout in the common areas as well as the mechanical infrastructure. The rest of the apartment was reconfigured to include one main bedroom walk-in closet, two main bathrooms, and the guest bathroom. The main tool for the redesign of the apartment was the use of curves which were incorporated in a scale between that of furniture and wall. The existing sliding doors where is used as space separators and the main feature of the preserved layout. Natural light was encouraged to penetrate deep into the plan with the use of a multitude of gray shades that allowed the color of the furniture and artworks of the occupants to take center stage.
photography: George Vdokakis

