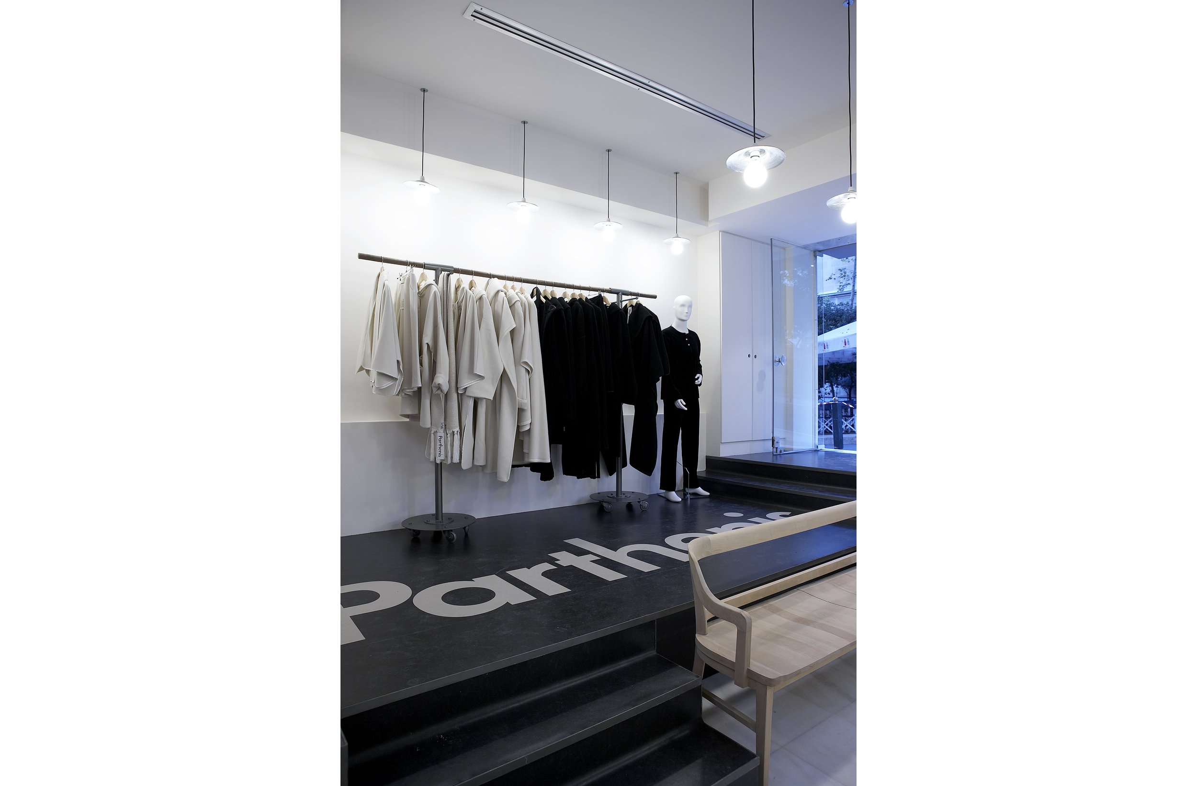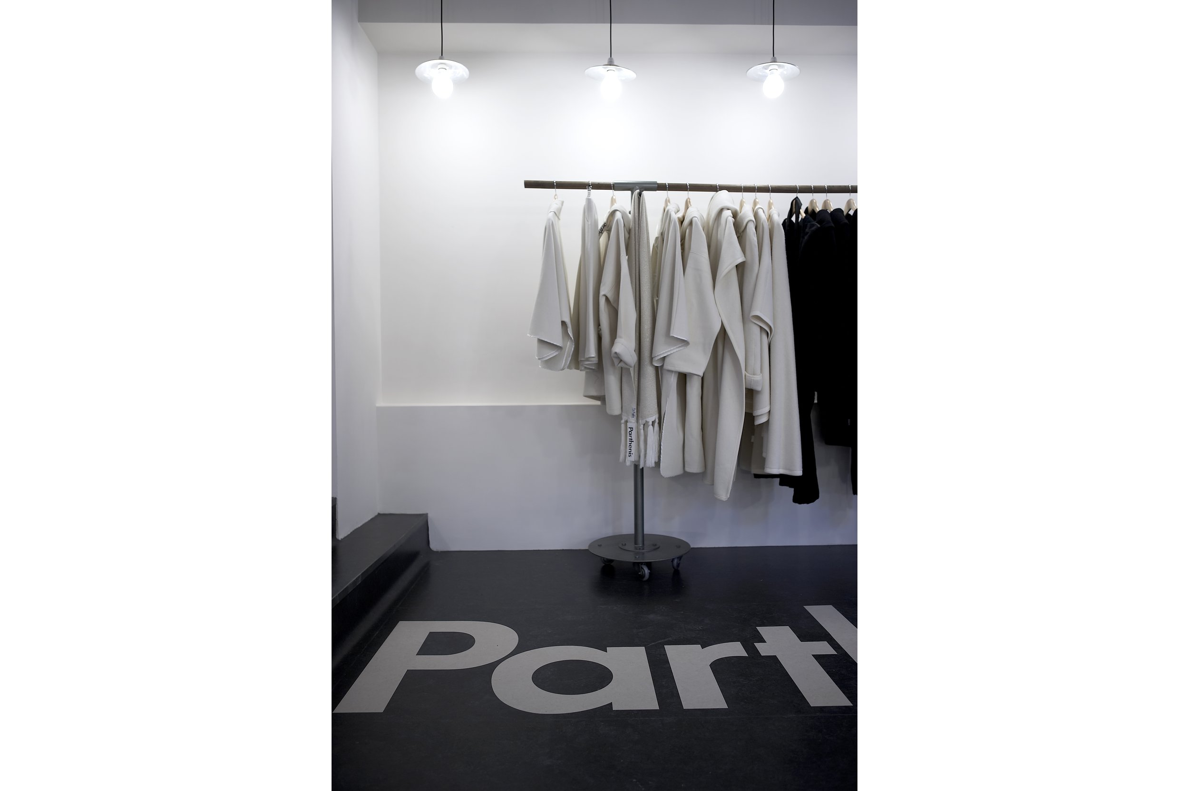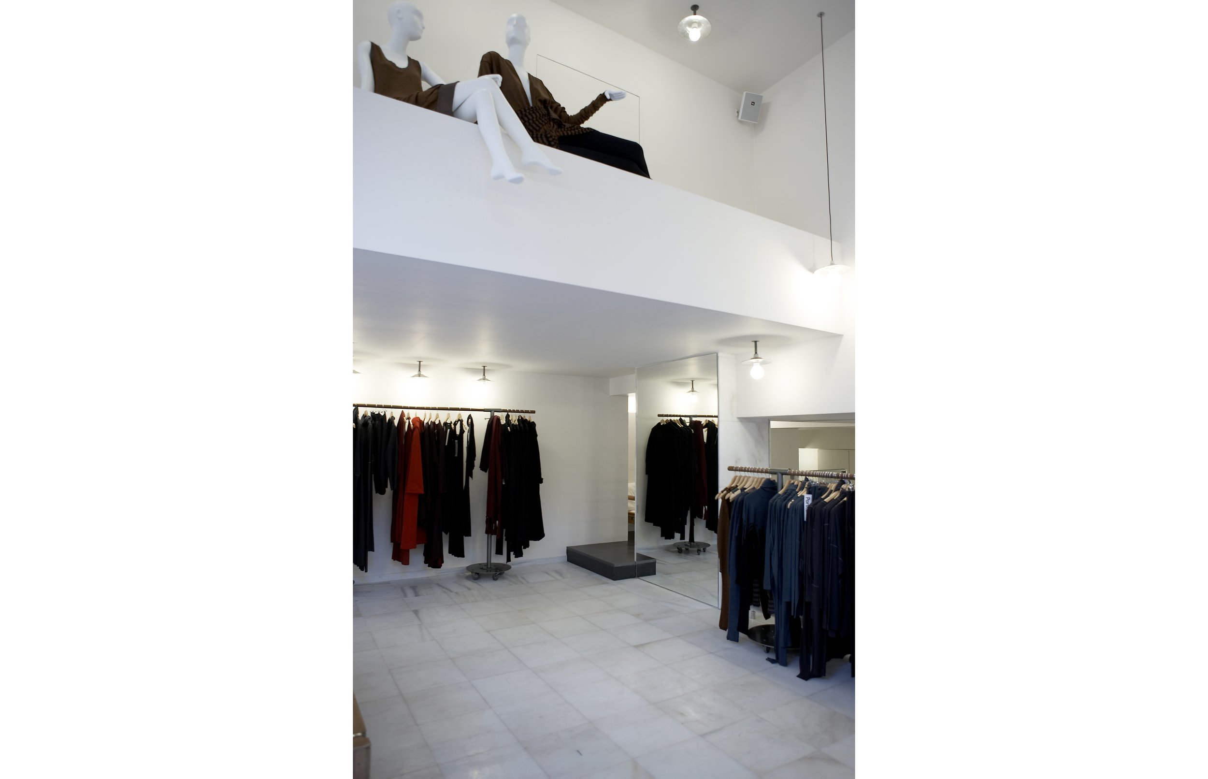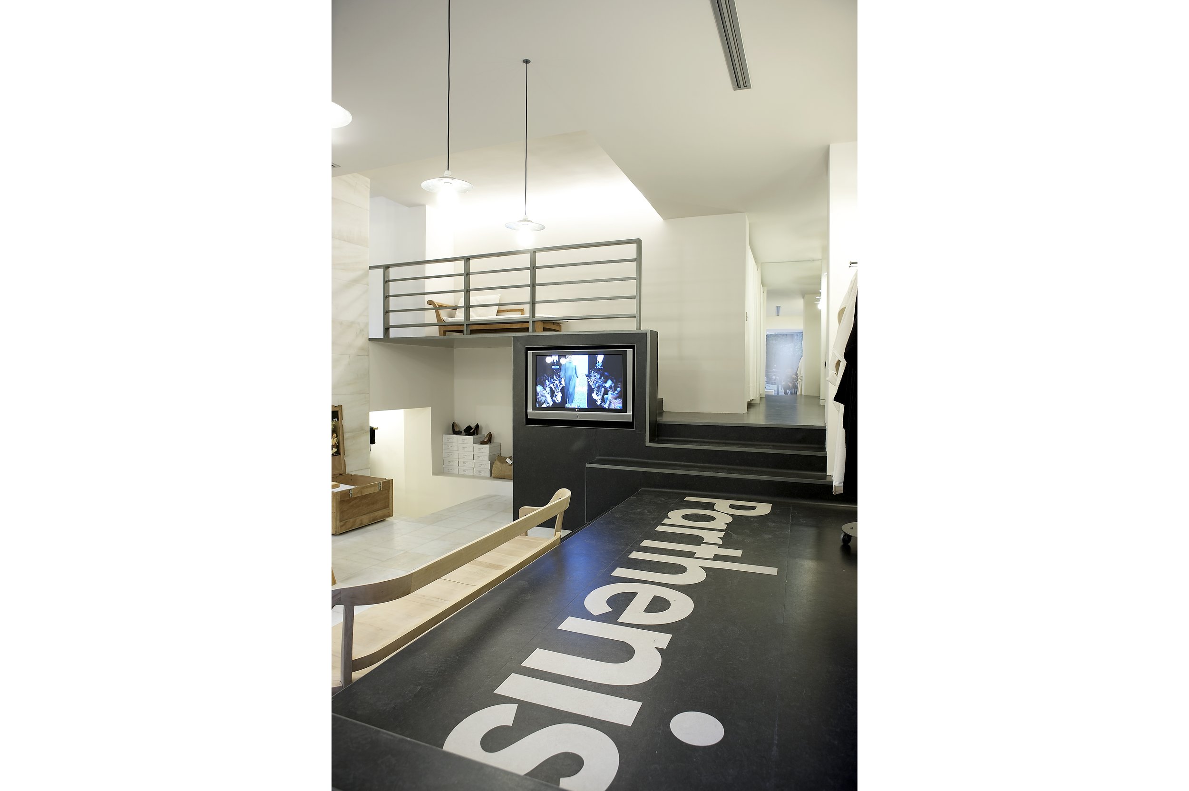PARTHENIS
description: Flagship store in Kolonaki, Athens
floor area: 225 sq. meters
design+construction: 2006
design team: Alexandra Stratou, Zoe Gozadinou, Konstantinos Kosmas
The Parthenis brand had been linked since its beginning in the 70’s with strong statements in the design of its stores. The use of raw materials such as steel, marble, and purpose designed wood and steel furniture has been intricately connected to the brand image. For the flagship store in Kolonaki, the brief was to incorporate some structural changes to connect the different levels of the store in an organic way, to emphasize the existing marble floors and furniture, and to introduce new technologies and materials to modernize the store’s image. The space was a collage of two adjoining stores on different levels following the height differences on a steep street. The challenge this presented was to visually and physically join the seven different levels on which the store operates. Openings connecting the spaces were widened, and steel detailing was brought in to articulate the new connective element between levels. This element was defined as a folding carpet-like linoleum surface that created staircases, landings and vertical surfaces for digital imaging. A very thin steel plate bridge was designed as the main connector between the two main spaces in order to emphasize the folding - surface concept. The brand logo was incorporated in off-white within the charcoal grey linoleum surface in order to set a neutral background, to create a hierarchy for the entrance and to reinforce branding. A video monitor was embedded within the 3d folding surface in order to engage the depth of the store from the window and to connect the interior to the street. Vintage light fittings were used for both the exterior and interior lighting of the store.
photography: Vangelis Paterakis




